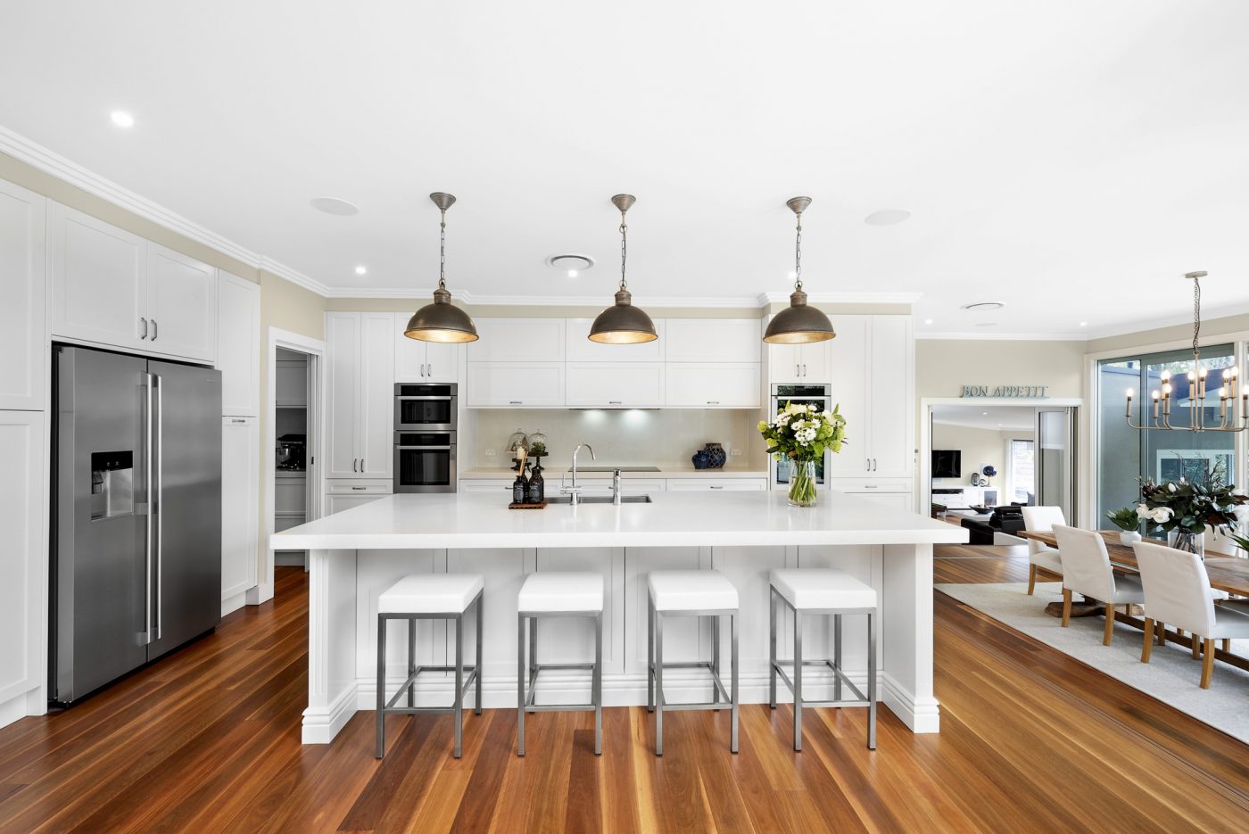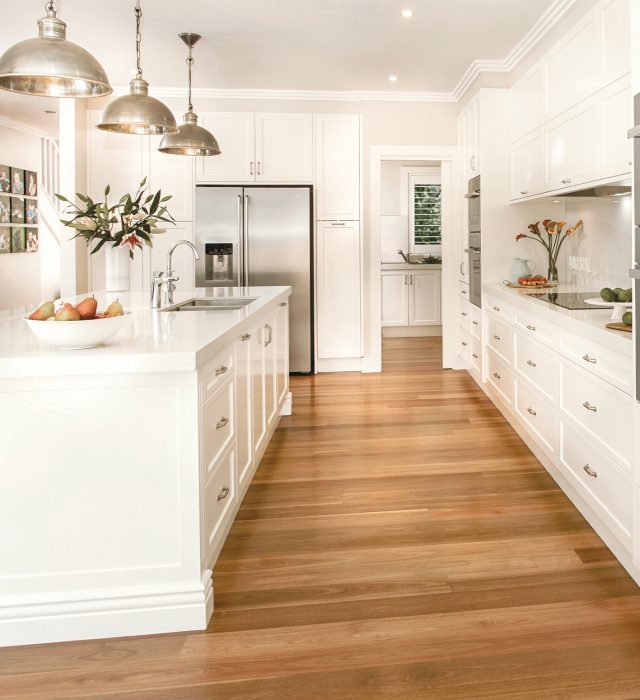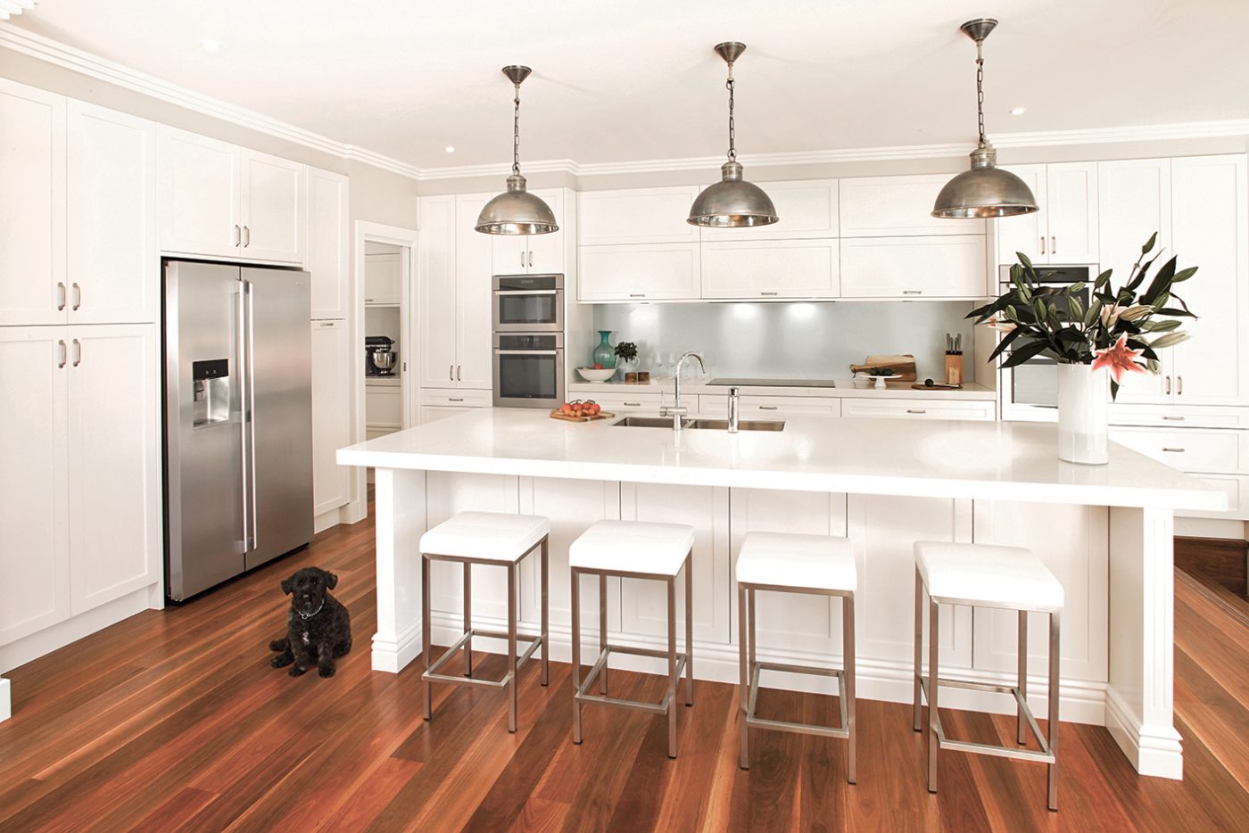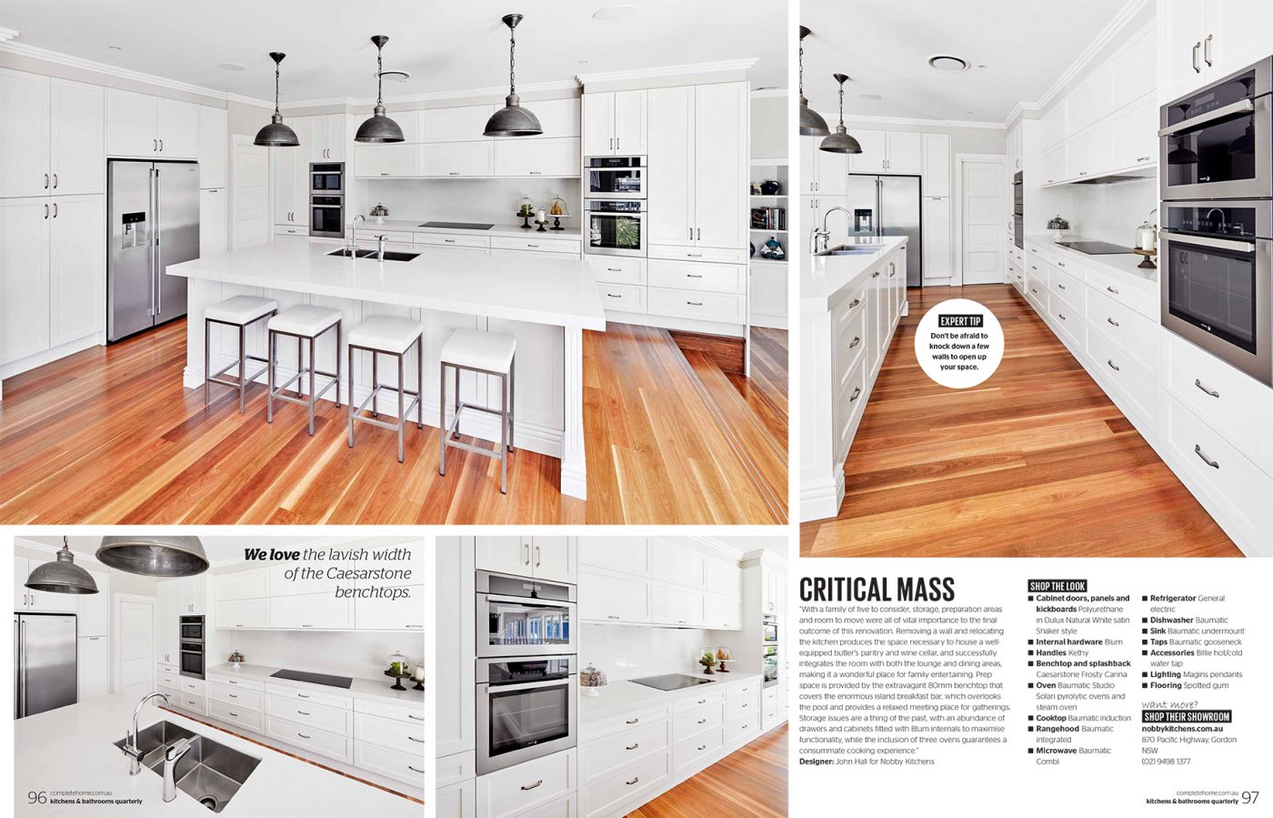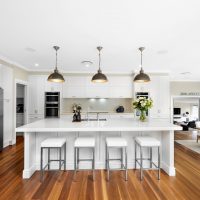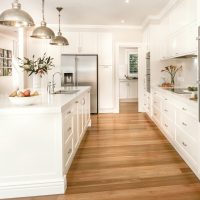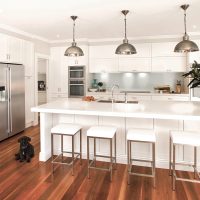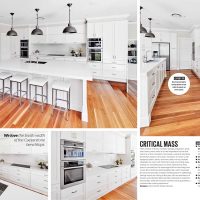What does the client think?
We recently renovated our kitchen, butlers kitchen and Laundry. The quote was almost $70K so it was a big decision. Now that it is all completed, we are so glad we went with Nobby. It was a huge renovation and we were out of action for 8+ weeks due to removing a wall, putting in a new window and renovating the three rooms. We chose a painted finish as we wanted a particular colour. We went with a marble Caesarstone and a range of imported appliances. The showroom staff at Pymble were amazing. Pat and Sally helped us choose our finishes and the designer then put it all together. Seeing it on 3D made all the difference. We were worried about the project management as it was such a big job and we both work but there were few hiccups along the way and our project manger was always contactable and would sort out any issues we had. We made it clear we did not want to manage any part of the project and this is why we went with Nobby. We told our PM it was his job to get it right and to his credit, it all fell into place at the end of the day. We now have the most amazing kitchen, laundry and butlers kitchen. The quality is perfect and just the same, if not better, than what you see in the showroom. We are truly delighted and can't speak highly enough of Nobby Kitchens and have already recommended a friend and family member. Keep doing what you are doing - we are so Happy - thank you Nobby's!
“CRITICAL MASS”
John and Deirdre’s were after a spacious, storage savvy kitchen that would welcome family and friends to entertain and form lifelong memories in the centre of their home. By removing a wall, we were able to optimise the amount of space the kitchen area offered. We love the lavish width of the Ceaserstone benchtop!
“With a family of five to consider, storage, preparation areas and room to move were all of vital importance to the final outcome of this renovation. Removing a wall and relocating the kitchen produces the space necessary to house a well-equipped butler’s pantry and wine cellar, and successfully integrates the room with both the lounge and dining areas, making it a wonderful place for family entertaining. Prep space is provided by the extravagant 80mm benchtop that covers the enormous island breakfast bar, which overlooks the pool and provides a relaxed meeting place for gatherings. Storage issues are a thing of the past, with an abundance of drawers and cabinets fitted with Blum internals to maximise functionality, while the inclusion of three ovens guarantees a consummate cooking experience.” John Hall, Nobby Kitchens Designer and MD
 Free Home Design Appointment
Free Home Design Appointment


