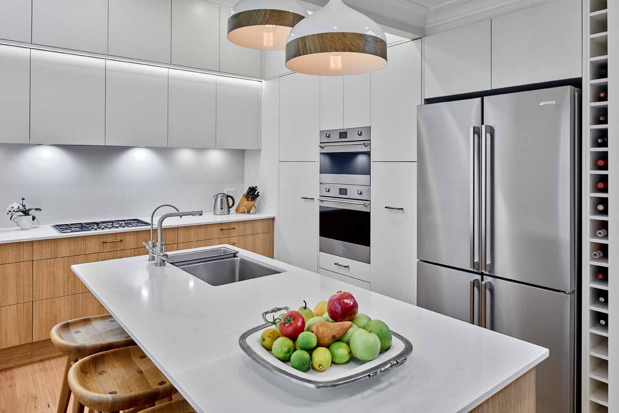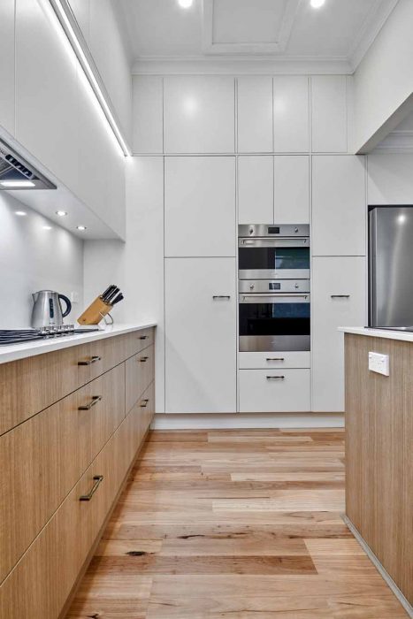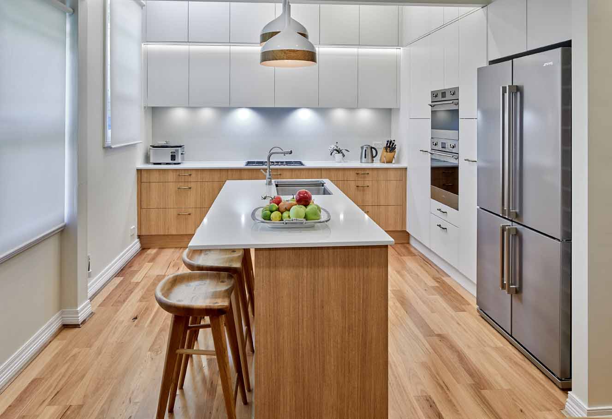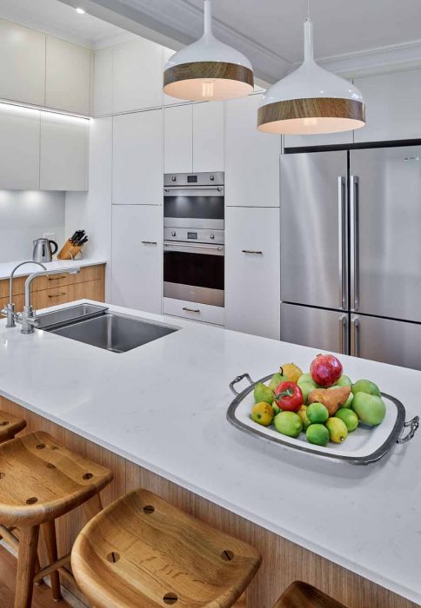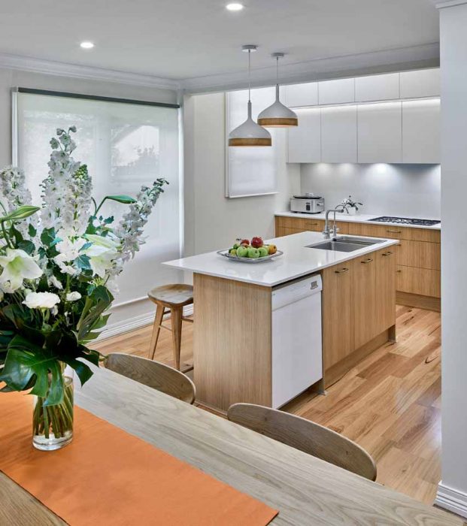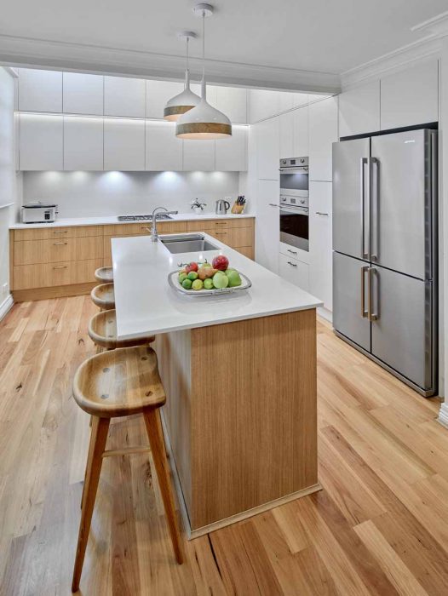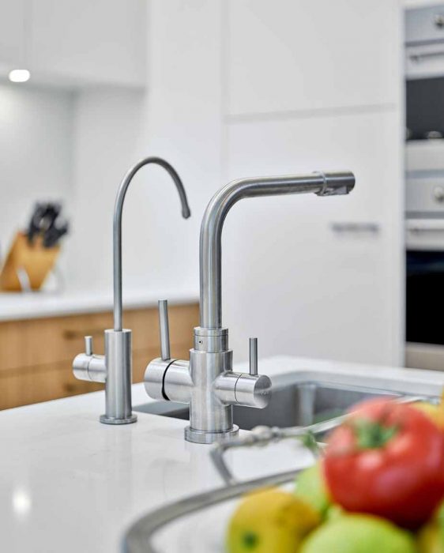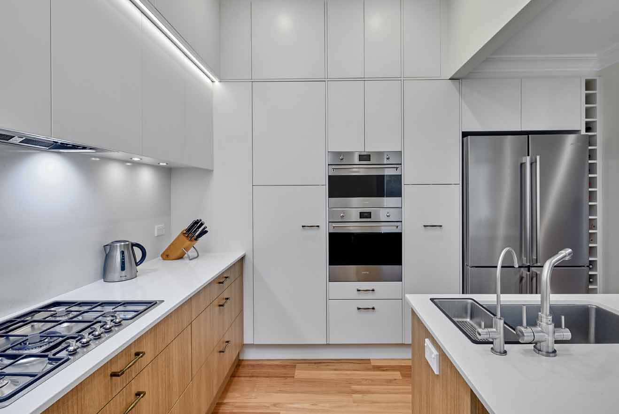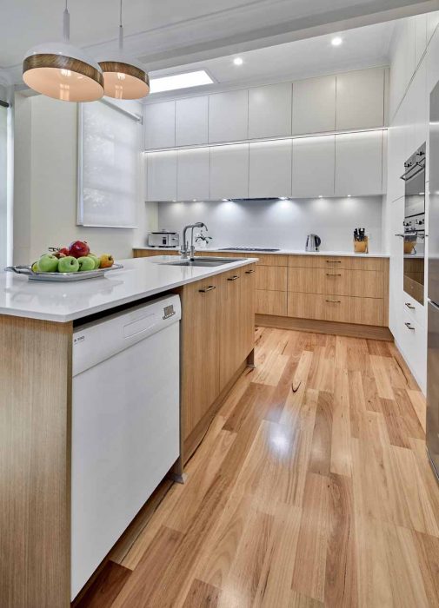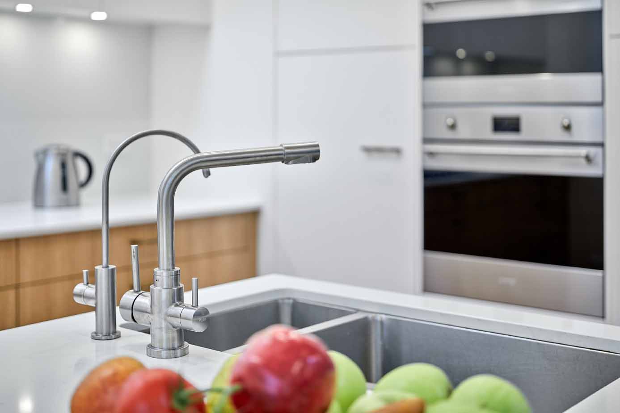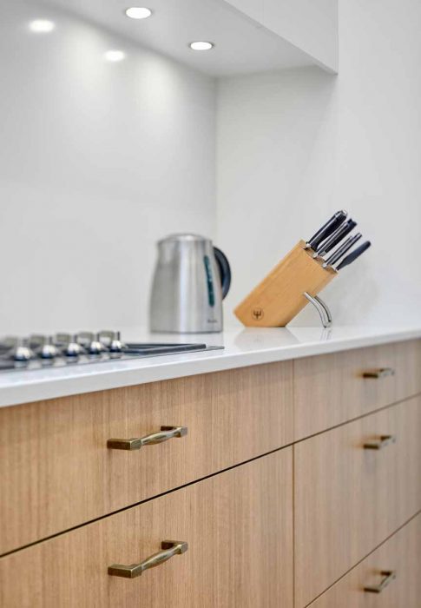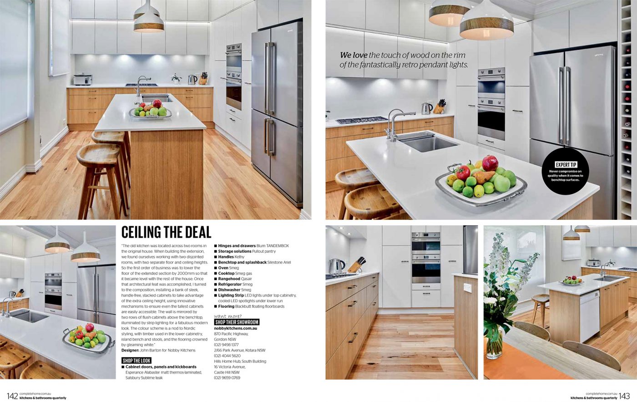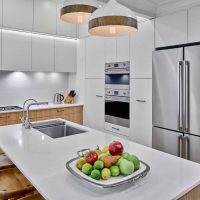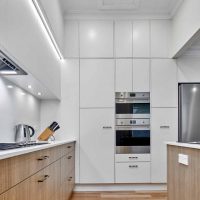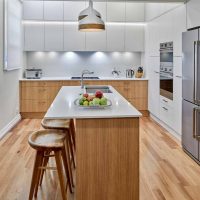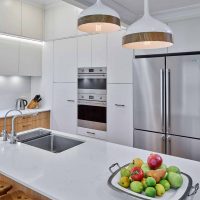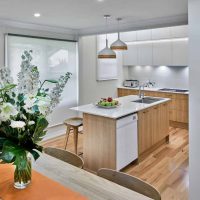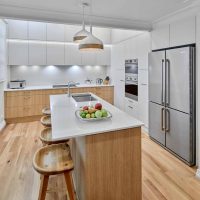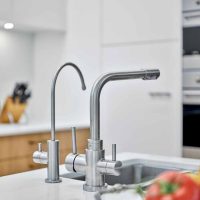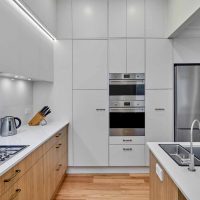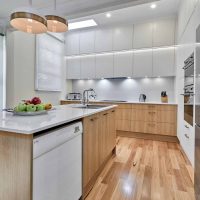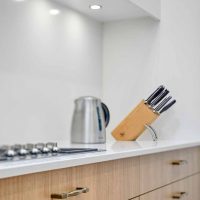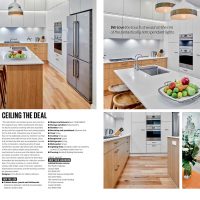What does the client think?
I wanted to bring my kitchen into the new part of the house but I needed to lower my floor which was a huge job. Nobby Kitchens did it all for me, no problems, no hassles. A new kitchen can be daunting but the Nobby's team made the whole end to end experience simple. We were really excited to see our beautiful new kitchen featured on the cover of Kitchen and Bathroom magazine.
“CEILING THE DEAL”
Our client was after a modern kitchen renovation with optimal storage and working space that could serve as an entertaining space for family and friends. We love the touch of wood on the rim of the fantastically retro pendant lights.
“The old kitchen was located across two rooms in the original house. When building the extension, we found ourselves working with two disjointed rooms with two seperate floor and ceiling heights. So the first order of business was to lower the floor to the extended section by 200mm so that it became level with the rest of the house. Once that architectural feat was accomplished, I turned to the composition, installing a bank of sleek, handle-free, stacked cabinets to take advantage of the extra ceiling height, using innovative mechanisms to ensure even the tallest cabinets are easily accessible. The wall is mirrored by the two rows of flush cabinets above the benchtop, illuminated by strip lighting for a fabulous modern look. The colour scheme is a nod to Nordic styling, with timer used in the lower cabinetry, island bench and stools, and the flooring crowned by gleaming white.” John Barton, Nobby Kitchens Designer
 Free Home Design Appointment
Free Home Design Appointment


